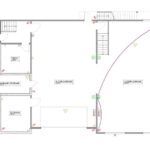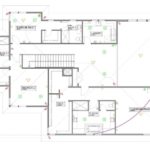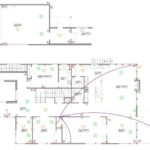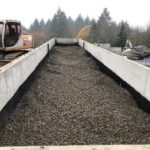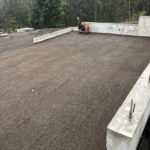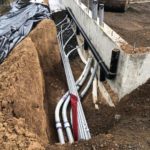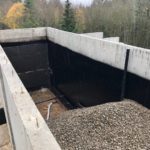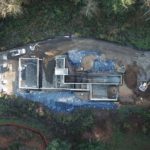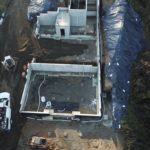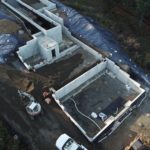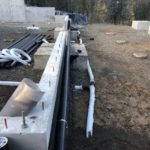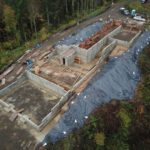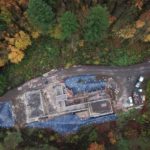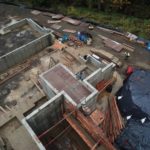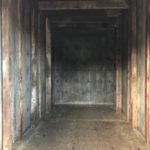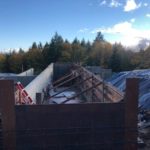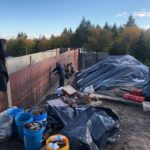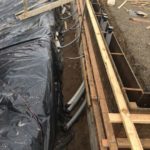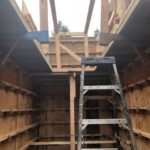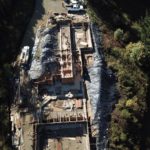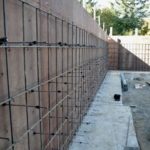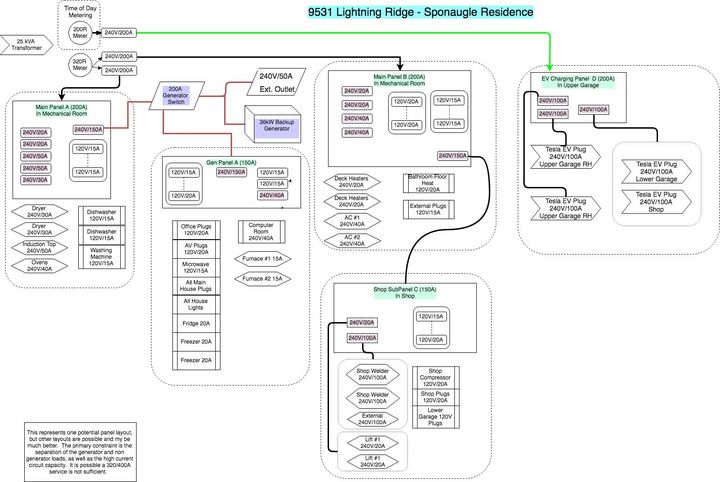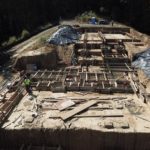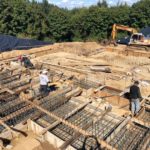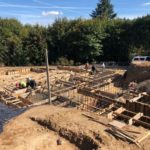I am working on the internal wiring plan for the new house. On the networking side, I am leaning towards using Cat6A F/UTP cabling (as contrasted to U/UTP or F/FTP). It seems like F/UTP is a good compromise as the shielding provides better alien (NEXT/FEXT) protection compared to U/UTP. Any comments on this thinking?
It looks like I will have 52 Camera drops, 21 AP drops, 140 data drops (2 drops per location), and 38 speaker drops, plus all of the normal security wiring, etc.
While I don’t need that many APs right now, over time as APs evolve to higher frequency line-of-sight speeds those wires will help, especially if they can support 10G.
The camera drops could be simple Cat6, as I doubt I will need 10Gig for security cameras. Every drop will have 2 cables for redundancy. In total that should be something around 500 cable runs. I would guess average length would be around 20 meters, so about 10km (6.2 miles) of Cat6 or 6A.
For the dedicated locations that have TVs I would probably due 4 Cat6A for video, plus a few extra for control and network.
Anything obvious I am missing?




