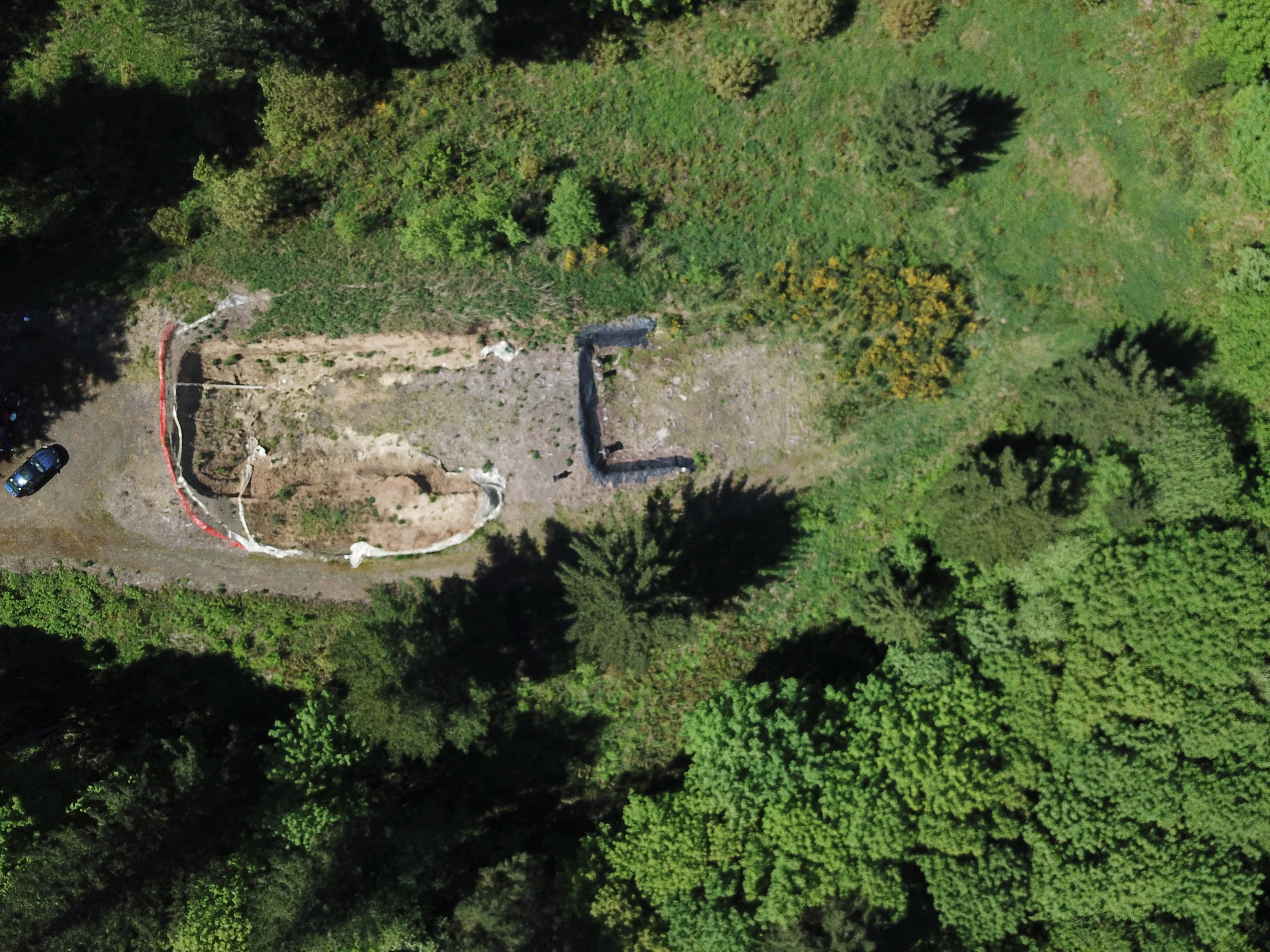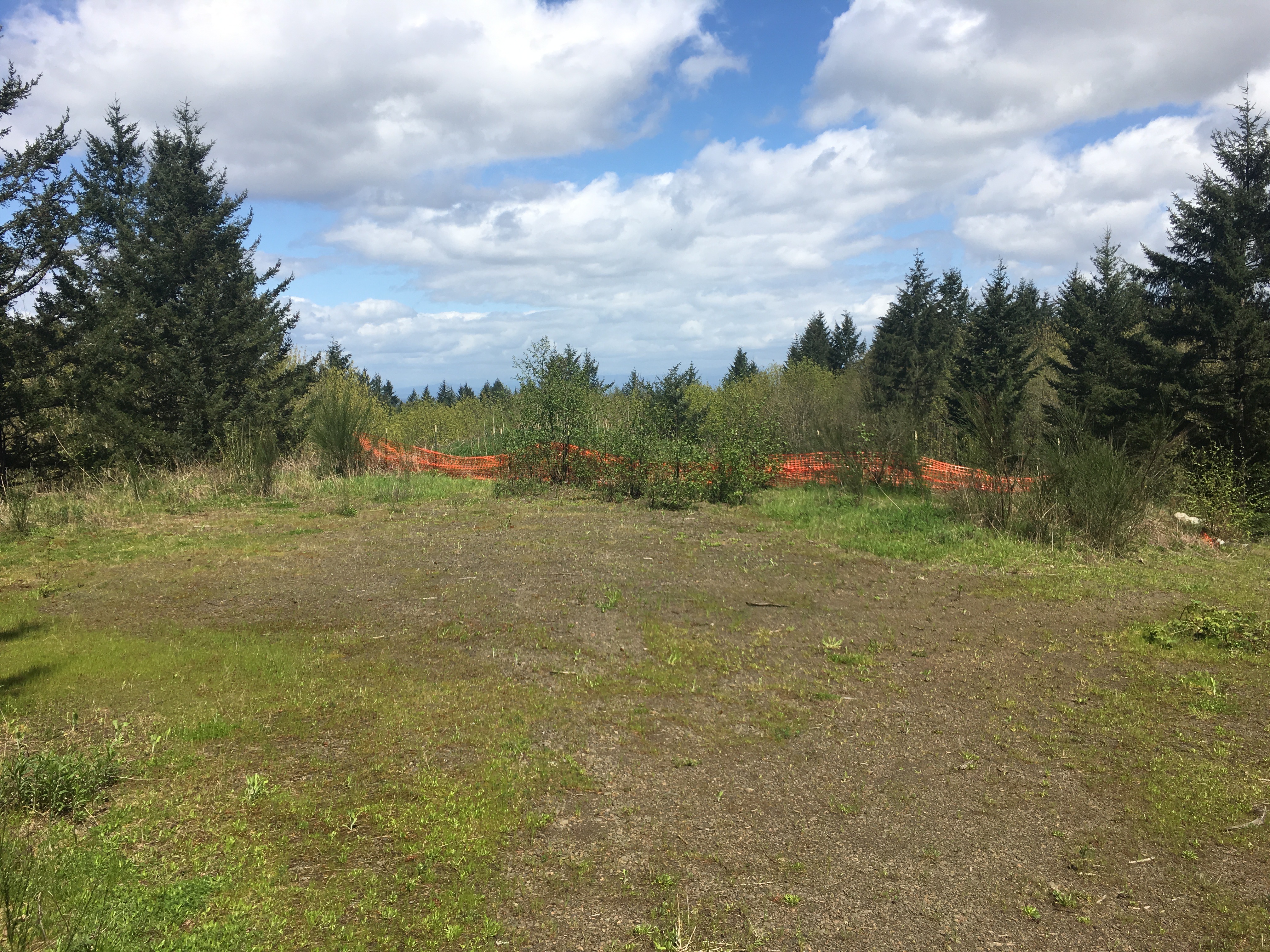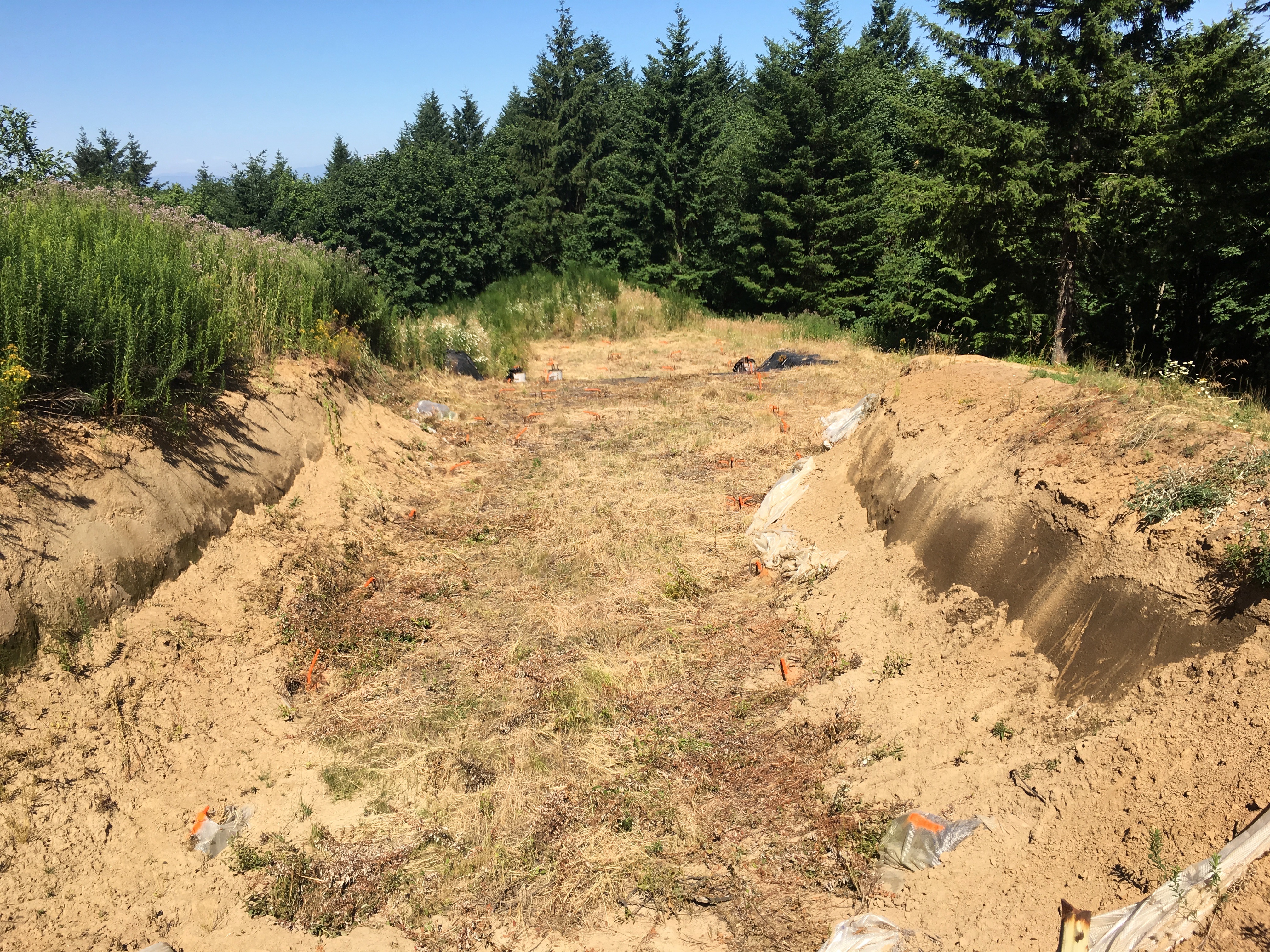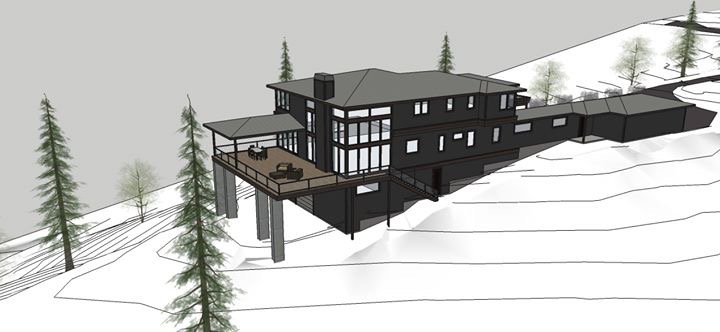New House Construction
Greetings all! I am just starting a new shop/house build, and would love to hear input, suggestions, corrections, and anything in-between. This build will take about 14 months, so I have plenty of time to make bad decisions and hopefully correct them. 😉
A bit of backdrop – I have a current shop that I really love. We had the opportunity to purchase a lot that is about 10 mins closer into Portland from our current house (on the same road actually) that is 20 acres compared to our current 1.5. It is also inside of the forest hills that surround Portland, and it has a view. The building code in Portland combined with the environmental and conservation overlays in this area make it such that I need to build a single building, with the house and shop together. I currently have a detached shop, so I am curious to see how I like having it integrated.
My goal with the new house and shop is to have enough garage space to store 12 cars, plus the other usual shop/vault/server room stuff. The lot itself has an interesting history – It was owned by someone previously who designed a very cool cantilevered house. While the house was not build, the previous owner had started on the excavation and ground work. Due to the design of his house, he had to install bedrock pillars. There are 55 pillars in total, and each pillar is a bit over 3 feet in diameter and goes into the ground a bit over 50 feet. For those who have done pile work like this, you know how much concrete and steel that is. He spent over $500k just on the pillars and the ground work. He never got past the pillar stage as he decided to not build the house, but of course the pillars are still there in the ground. For me, the pillars will provide additional foundation support.
Here is a drone shot of the building area of the property as it was when we started. You can see the excavation work that was done. It is basically a large hole, with an even deeper hold in the back section.

From the front of where the house will be, it is hard to see the hole:

That red fence is a protective fence so you don’t walk into it.
The driveway out to the house area is about 1000ft:

The hole, looking from that edge:

You can see the orange paint on the rebar sticking out of the ground for each of the pillars.
Here is a better look at the top of the pillars, with the rebar sticking out:

With those constraints in mind, here is what we came up with to build:
We had a 3D model of the entire structure made once we finished with the first pass from the architects, and I was able to create an exportable KML so I could overlay the model inside of google earth, so I could get a better idea of what it would look like:
This is the 3D model. The house is 3 stories, with the shop and ‘lower garage’ on the lowest level, a second upper garage on the second level, and a third living area only level.

Put into google earth in the actual location, here is a rough idea of what it will look like:

The lower floor (with the shop):

One thing that isn’t clear without looking at a side cut is the shop is about 5 feet taller (into the ground) than the lower garage. There is a cutout in the wall between the lower garage and the shop so you can see down into the shop.
The middle floor (with the upper garage)

The upper floor

The ‘living area’ is about 6000sq ft, and the total garage and shop space is 3800sqft, and the total structure is around 10,000 sq ft. The shop itself is slight smaller than my current shop, but the additional garage space should make up for some of that.
The natural cutout that was done previously serves to make the shop part of the lower floor deeper, so it will have 14’ 6” ceilings. That makes it easier to have 2x 2 post lifts. The lower garage will have 2 4 post lifts primarily to increase car storage.
As part of the build process I have preprogrammed a flight path for my drone, and I will be flying that path every couple of days. Once the house is complete, I’ll be able to make a ‘build video’ in a time-lapse format, but with the camera panning around the house while it is being built. Should be fun!
Last, but not least, you can see Mt. St. Helens and Mt Adams from the property.

More to come! (The first few updates will be up shortly, as I am a bit behind in getting this posted).