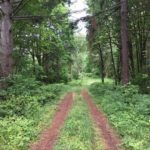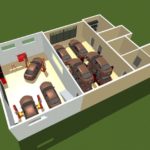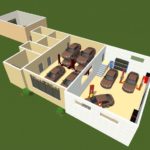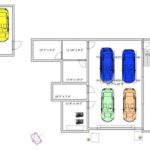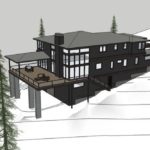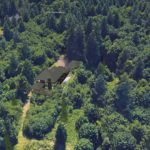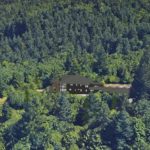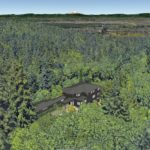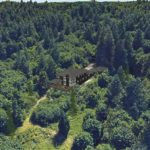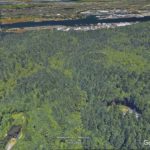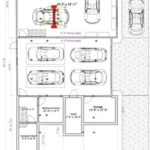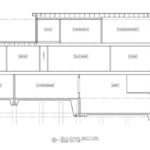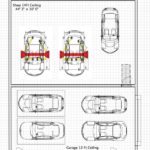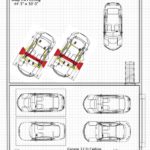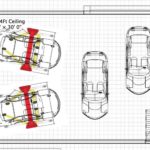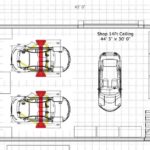Lights
Let’s talk about driveway lights. My driveway will be about 1000 ft long, winding through trees ( picture shows current condition, but once the house is complete it will be paved with a 12-14 ft wide driveway.)
I want lights along the driveway on both sides, which is pretty normal stuff.
However, I want each light to be individually addressable. I want to be able to control each one individually, at a reasonable quick rate. The idea is to combine that with some motion detection and perhaps some computer vision to have the lights follow you as you drive in.
Also, it would just be cool to have phase in and out in some pattern. [ Note I did consider that I would not want this to look like a runway. I’ll use a light design that doesn’t have upward projection ].
Here is what I am thinking – looking for feedback. This sounds like something that Clay Cowgill and Christopher Neil Bradley might have done in the past.
The lights themselves could be either 12V or 120V lights, or perhaps some kind of multi-color LED light. At each light I would have a small device that can be addressed and can execute some code to control that specific light.
Power is straight forward as I can run an underground 120V power line which will not have significant drop over that distance given the small power draw.
For signaling and communication, I was thinking of two different paths – One is to use a simple RS485 bus, which can go that distance and support the number of nodes. That can be done over a single CAT5 cable.
A second idea would be to use a small ESP32 based board running Bluetooth LE Mesh. Each board would be capable of relaying to the next, especially at those distances.
I prefer the wired solution, but am happy to consider other ideas.
Let’s assume one light every 10 feet, so 200 lights total.
