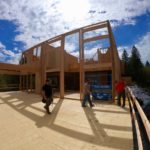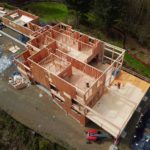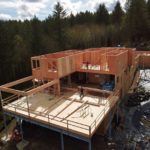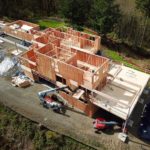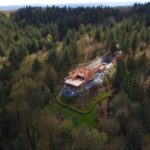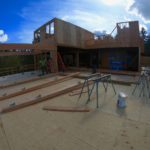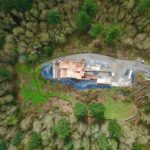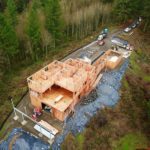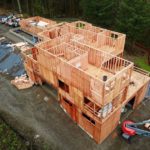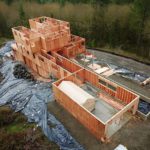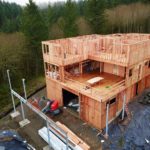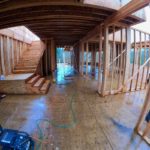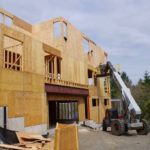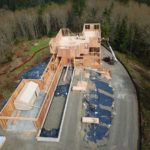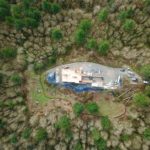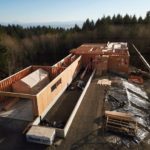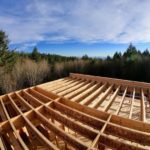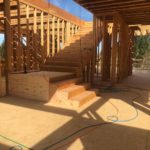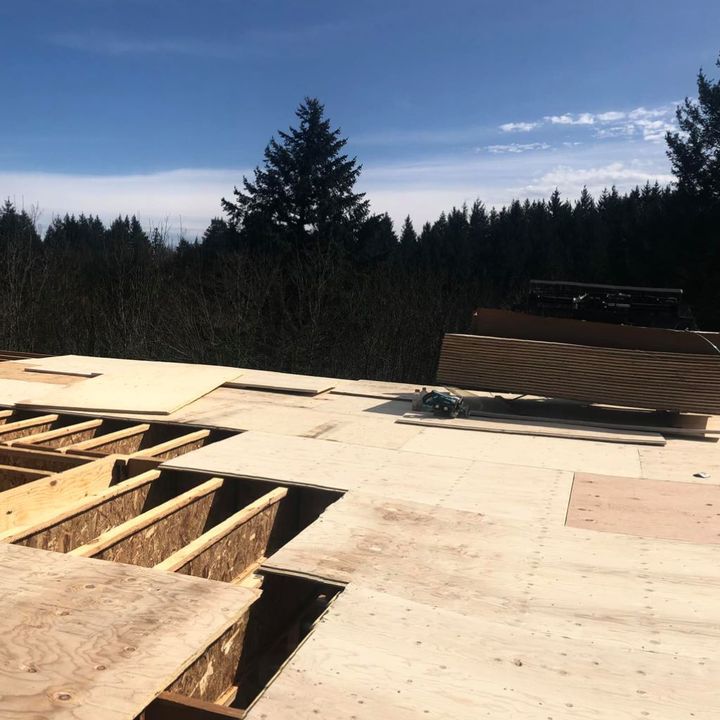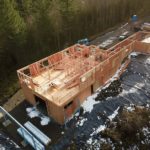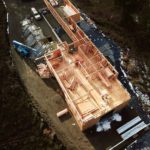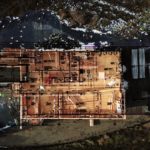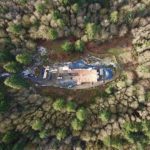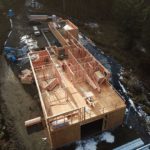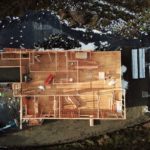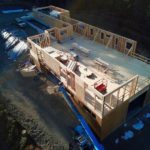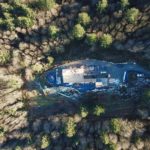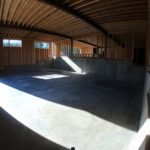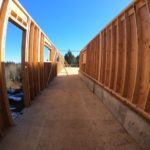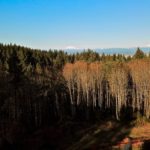A few more snow days last week plus some really cold and windy days make for hard work, but more walls are coming into form! The shop is mostly complete in terms of framing, with the exception of the small bathroom I added. That will get framed a bit later. The middle level outside walls are getting built now, and the rear deck framing will happen next before doing the two story main level walls.
The windows have also arrived, but are in storage. As soon as we get framing done we will get the windows and the roof on so we can seal things up.
The Glulams for the deck were also delivered. I didn’t notice in the plan that all of the ‘floor joists’ under the deck are 3.5″ x 13.5″ x 22′ glulams. 40 of them. One glulam of that size at 22′ long should support around 320lb/linear foot or a total load of 7000lbs. Given there are 40 of them that is 280,000 lbs of load, which seems like a lot, even with the covered portion. Well engineered I think.


