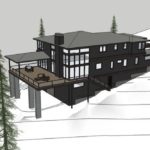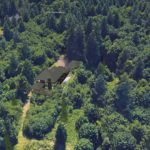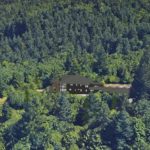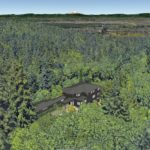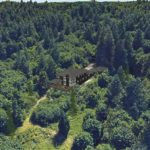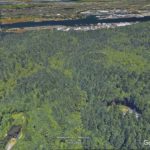House
Our architect has started on the 3D modeling based off our floor plan. I had them export it into a sketch so I could do a few tweaks and export it into a KMZ. Once I had the KMZ I built a KML to place, rotate, and twist it so it was close to the actual geography of the real site. It isn’t perfect, but it is reasonable close and it allows us to get a better idea how it will look onsite.
The driveway actually extends around the back of the house to the shop entrance unlike in this render.
Hard to believe this is in the city of Portland, but being in Forest Park makes a big difference. I suspect Mt. St. Helens and Mt. Adams will be visible from the back of the house, but Mt. Hood will probably be obscured by trees and terrain. We still need to do the internal wall models, but it feels good to make some progress!
