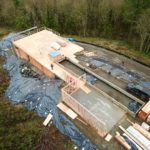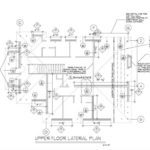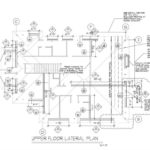House
With the inclement weather progress has been a bit slow, but we do have the rest of the floor sheathing completed, and the start of a few walls in the upper front garage.
With the floor of the first floor walkable we were able to get a better sense of the view, and that lead us to make a small change to the master bedroom on the top floor. We decided to move the windows ‘around’ the corner of the house so there are more windows on the north side facing towards Mt. St. Helens. It looks like there will be a good view of that mountain from the bedroom with this change. While we didn’t add any more windows, moving that window around the corner did require some re-engineering since that wall also has the 25 foot tall great room windows on it.
It is interesting to see what had to change. ( picture of the before and after upper shear plan below)
I was not familiar with how FTAO (Force Transfer Around Openings) was calculated, but after bit of reading it is interesting. It seems surprising how much transfer can occur with the steel straps. Of course an added layer of additional sheeting on that entire wall segment won’t hurt either.






