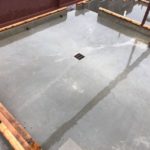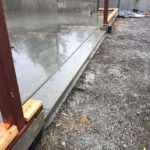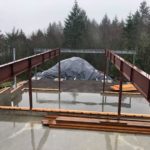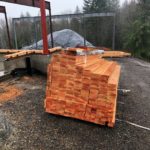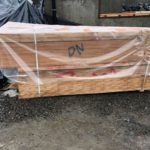House
While we were in Hawaii the concrete guys finished the lower garage floor as well as the upper garage.
The upper garage floor was pretty straightforward, although it ended up being a bit thicker than originally planned. It is right a 6 inches at the garage door, but about 9 inches thick at the house. No downside other than a tad extra cost.
The lower floor garage turned out great, with two drains.
At the interface of the garage door we added a small depression to serve as a catch for water and snow dragged in my cars.
We did the same technique for the shop floor, which is completely flat. The asphalt outside this door will slope away from the shop, and this lip has a slight slope towards the door.
We also have the second round of galvanized steel beams delivered and installed. These hold up the rear deck.
Some wood for the framers was also delivered… And the framers got a start on the cap boards on the top of the foundation. The sill plates are done in a way I have not seen before. The pressure treated board against the concrete is a 3×6 (so called 3x Sill), and I expect that is for shear requirements. The second on third boards encapsulate the bolt, which has a steel plate instead of a simple washer. The sill plates are this design for the entire house.

