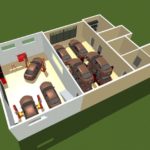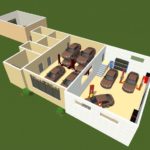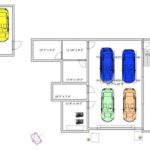Plans
Since we are getting closer to build time, I need to sort out some things in my garage/shop area. I’m starting on the electrical plan, so it would be good to know where major things are going to be. This is what I have so far.
It looks like I could reasonably park 12 cars. The floor of the 4 car garage area is 4 feet higher than the shop ( due to the slope of the ground ), so the ceiling in the garage is 10.5′, and the ceiling in the shop is 14.5′.
I think a 10.5′ ceiling in the 4 car garage will be high enough to do one pair of 4 post storage lifts.
The upper garage turned out longer than I expected at 36″. Total garage/shop sq ft is ~3150.
Comments and Suggestions welcome!




