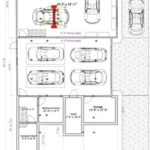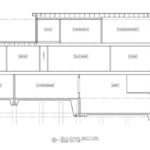House
So we continue to make progress on the new house design. The picture attached is my re-drawing of the actual architectural drawing of the basement. There is significant slope from the front to the back of this drawing, and the ‘shop’ floor is 6 feet lower (same ceiling level) as the garage. (Thus the shop has 15′ 6″ height, and the garage only 9′ 6″).
The driveway will come around the right side of the house, sloping down to the first garage, then around to the shop. It is difficult to make the driveway or area behind the shop much bigger as this is at the top of a peak and the falloff is all directions is hundreds of feet.
The question is where to put the garage door on the shop. If it is close to the right side, it would make it difficult to turn into it. There are also 4 pillars (the red boxes) 20 feet back from the end of the house. Those hold up the exterior decking above them. Having the door near the center means less risk of bumping one of those pillars, but makes the lift placement a tad more difficult.
Comments and thoughts appreciated and welcomed!

