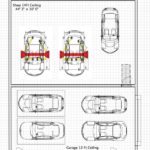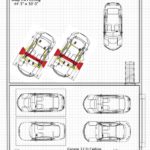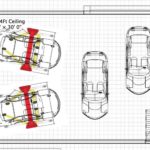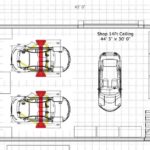Garage
(I posted this in a group with some of my car friends, but realized I am missing a bunch, so posting on my feed)
So.. I’m getting into the design phase of the new house. Based on the topography the shop and my garage are going to be below the house, with the house built on top of them. That provides some height for the main house, which increases the mountain views, etc. The outside dimension of the ‘box’ for the shop and garage are pretty fixed at about 45 feet by 55 feet or so, and there will be a driveway on the right side that goes down and around the back side (so the shop doors will be hidden on the back side of the house.
Kristin will have her own 2 car garage on the level above, so the 4 car garage below is just for me. Since that will have ~12 foot ceilings, I could do at least 2x 4-post lifts, making it capable of storing 6 car.
The question is how to layout the shop. It is slightly smaller than my current shop (1400 vs 1600 sqft), and this time I want to have two working 2 post lifts, as I find one isn’t enough when you have a long term project on one.
Pictured below are some of the options. I could have the lifts angled.. Thought? I realize now I would not want the lifts that far back as it would be hard to do engine removal etc. I could reverse one lift (which I did in one picture), or reverse both.
Love to hear comments, criticisms, recommendations, etc!!





